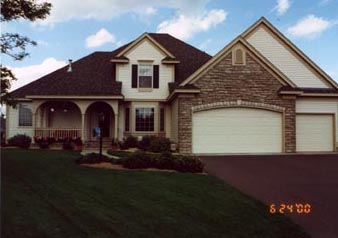|
|
|
The realty listing described the home as: Enter into a ceramic foyer with a formal living room to the right with French doors, neutral decor and a bay window. The great room draws you in with its walls of windows and 2 story ceiling. Also features built-in oak bookshelves and a see through gas fireplace. The gourmet kitchen is enhanced with columns, hardwood floors, a center island & oak cabinet with under-cabinet lighting. The eat-in dining area features a built-in china hutch and sliding doors which lead out to a screen porch with an attached barbecue deck overlooking a landscaped backyard with views of nature. A main floor master suite includes a see through gas fireplace, a walk-in closet and large bathroom complete with two sinks, Jacuzzi, and in-floor radiant heat. Included on the main level as well, a laundry room, additional guest bathroom and plenty of closet space. The upper level has two bedrooms, one with a walk-in closet and an additional full bath. Also, a 3 car, attached garage. |
